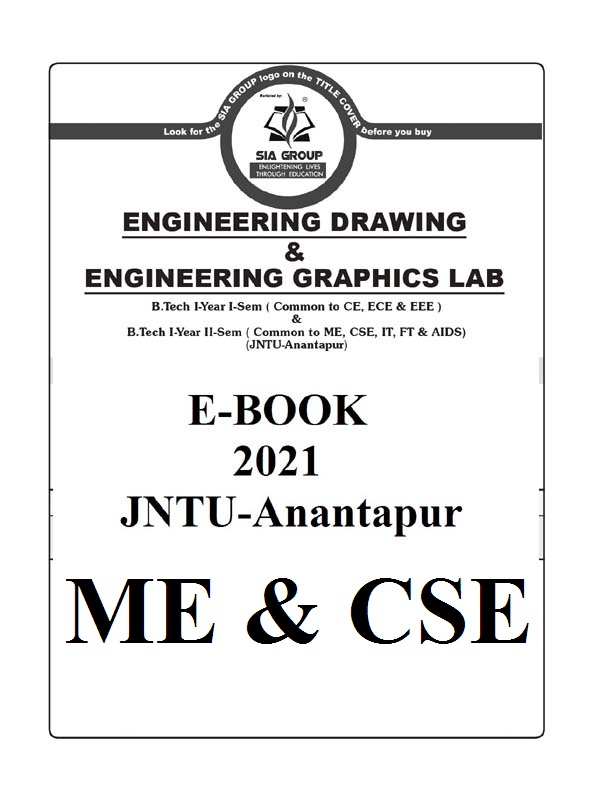

Note: Please check your Spam or Junk folder, in case you didn't receive the email with verification code.
SYLLABUS
Engineering Drawing
UNIT-I
Introduction to Engineering graphics: Principles of Engineering Graphics and their SignificanceConventions in Drawing-Lettering - BIS Conventions. (a) Conic Sections Including the Rectangular Hyperbola-General Method only, (b) Cycloid, Epicycloids and Hypocycloid (c) Involutes.
UNIT-II
Projection of Points, Lines and Planes: Projection of points in any quadrant, lines inclined to one or both planes, finding true lengths, angle made by line. Projections of regular plane surfaces.
UNIT-III
Projections of Solids: Projections of Regular Solids Inclined to one or both Planes by Rotational or Auxiliary Views method.
UNIT-IV
Sections of solids: Section Planes and Sectional View of right Regular Solids-Prism, Cylinder, Pyramid and Cone. True shapes of the Sections.
UNIT-V
Development of surfaces: Development of Surfaces of Right Regular Solids-Prism, Cylinder, Pyramid, Cone and their Sectional Parts.
Engineering Graphics Lab
Introduction to AutoCAD: Basic Drawing and Editing Commands: Line, Circle, Rectangle, Erase, View, Undo, Redo, Snap, Object Editing, Moving, Copying, Rotating, Scaling, Mirroring, Layers, Templates, Polylines, Trimming, Extending, Stretching, Fillets, Arrays, Dimensions. Dimensioning Principles and Conventional Representations.
Orthographic Projections: Systems of Projections, Conventions and Application to Orthographic Projections.
Isometric Projections: Principles of Isometric Projection- Isometric Scale; Isometric Views: Lines, Planes, Simple Solids.
 No Preview is available for this book
No Preview is available for this book

 Get 100 instant uPoints on the purchase of Rs.100 or above for each order.
Get 100 instant uPoints on the purchase of Rs.100 or above for each order.
CategoriesMechanical

Format PDF

TypeeBook